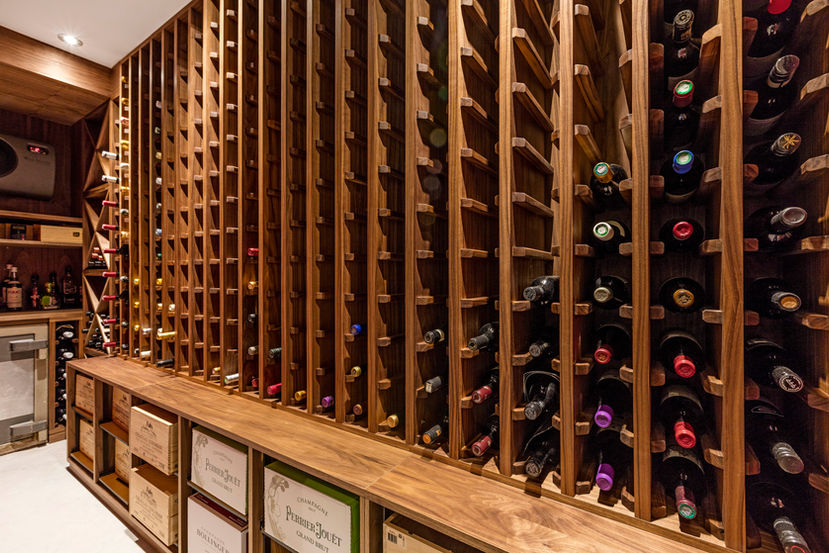top of page

Chiswick
Full refurbishment of a 3-storey double fronted house, with a new basement constructed under a full width rear extension and terrace. Polished concrete floor finishes to the extensions and terrace give a seamless transition between the interior and exterior spaces. Structural glazing was used to both the floor and ceiling to give a view of the sky from the basement. By opening up the ground floor, an easy flow was achieved between all the different rooms to give a greater feeling of space. Additionally Alice Poole designed all the lighting layouts and fitted furniture, including two studies, dressing room, wine cellar, wardrobes, bathroom units and all cupboards and shelving in the reception rooms.
bottom of page











